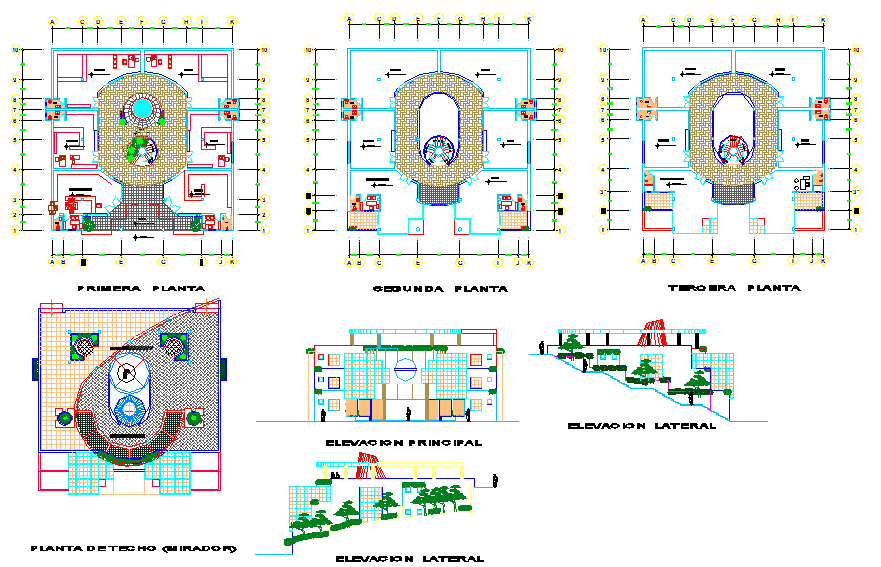Shopping Mall Design
Description
Shopping Mall Design DWG file. Including inside overall site plan, presentation plan, section. Shopping center architecture layout provide furniture layout and much more detail in side.Shopping Mall Design Detail file.


