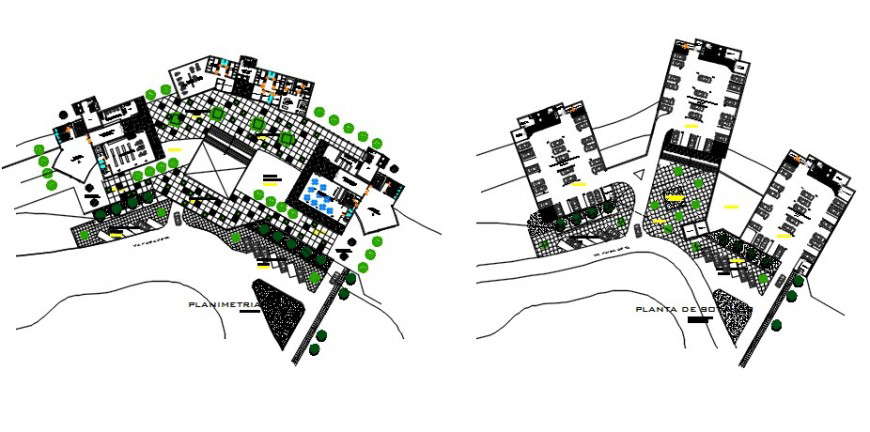2d cad drawing of complex high-density section auto cad software
Description
2d cad drawing of complex high density section autocad software detailed with all other detailed drawing with long building with so many floors and and elkevation with doors and windows and car parking and other bulding blocks and other section route been givcen for the outer route plan

