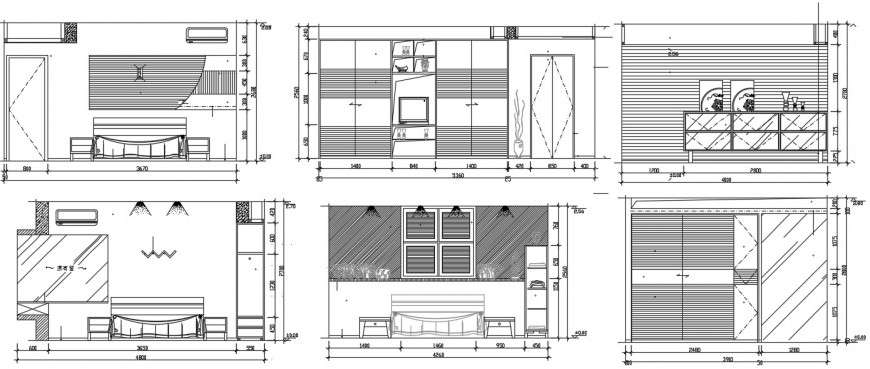2d cad drawing of bedroom section plan autocad software
Description
2d cad drawing of bedroom plan autocad software detailed with bedroom with door and tv unit and wadrobe and washroom with down cabinet and furniture layout seen in drawing and other detailed with cabinet and other drawing with detailed and dimension shown with all constructive details.

