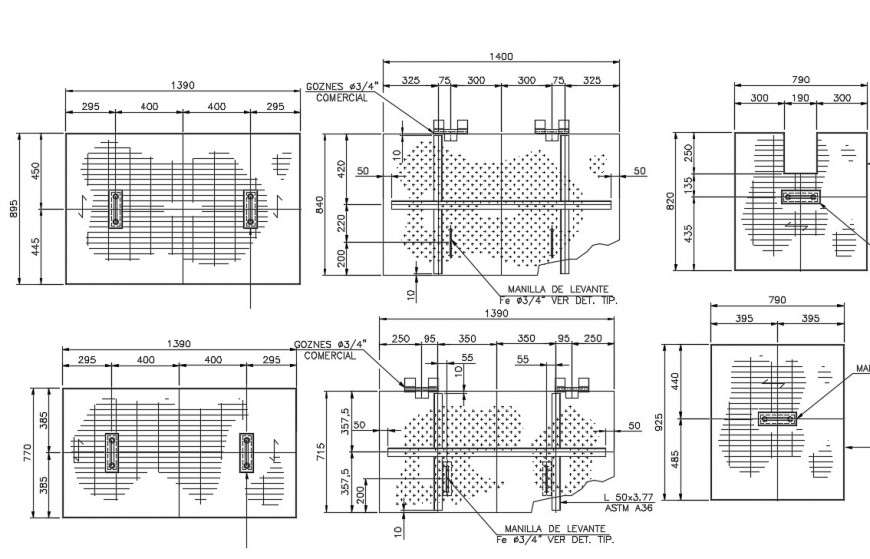2 d cad drawing of Insert and piping details auto cad software
Description
2d cad drawing of Insert and piping details autocad software detailed with all connected pipes with water connection and other constructed pipelines been jwet out for inner pipelines seen in drawing and floor wise constructed piping system.

