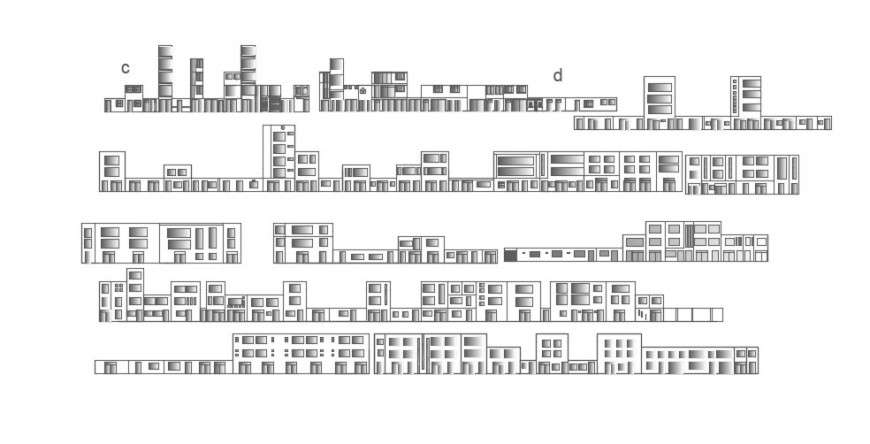2d cad drawing of elevator apartment many buildings section AutoCAD software
Description
2d cad drawing of elevator apartment many buldings section for staircase autocd software seen in detailed drawing with all detailed drawing with balcony and staircase area and windows and doors seen in drawing with marked dimensions and bulding blocks seen in row and elevation of many up down bulding blocks

