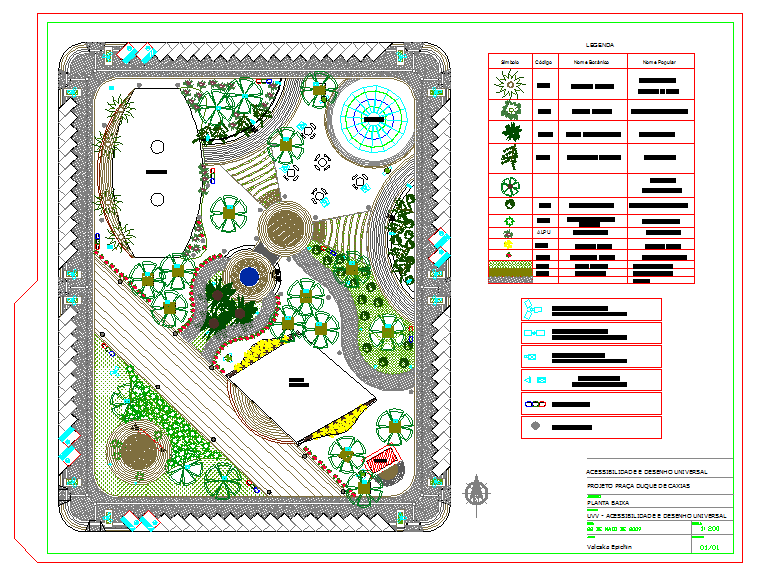Club House Lay-out
Description
Club House Lay-out Design, Club House Lay-out DWG. Once people started living together in larger groups, there was need for people with a common interest to be able to associate despite having no ties of kinship.Club House Lay-out Download file.


