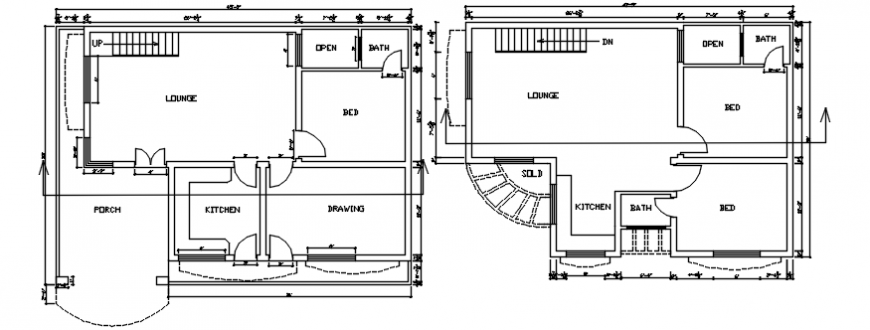Top view furniture area details in house dwg file
Description
Top view furniture area details in house dwg file. here there is top view plan showing lounge area, bathroom, bedroom, drawing room and entrance area spacing concepts of all in auto cad format

