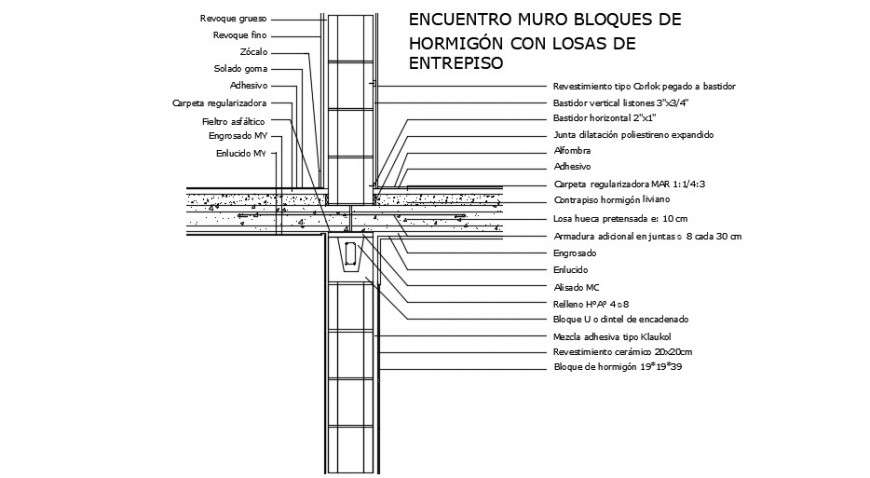2 d cad drawing of Connection wall slab auto cad software
Description
2d cad drawing of Connection wall slab autocad software detailed with wall slab connected to the lining wioth other drawing lines and this drawing represents the exact view with slab and hence it shows the dimension been mentioned for drawing.

