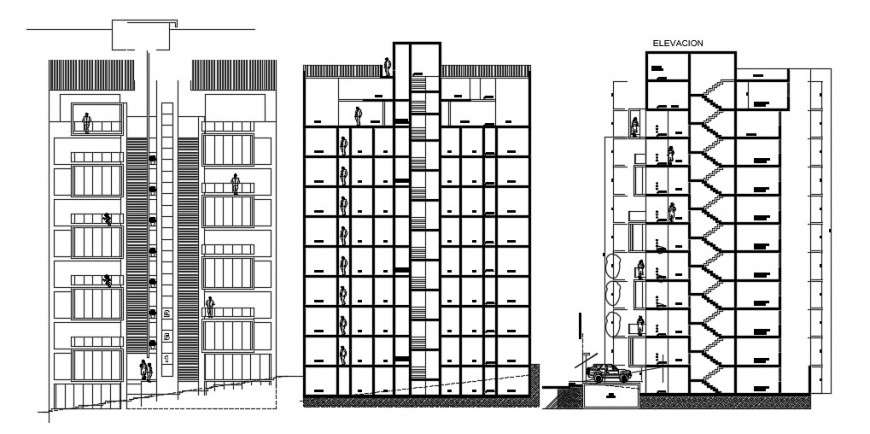2 d cad drawing of Architecture of multiple ten levels auto cad software
Description
2d cad drawing of Artitecture of multiple ten levels autocad software detailed with elevation with ten floor bulding shown with staircase area and other detailed area shown with car seen in front elev ation and terrace roof seen with people blocks.

