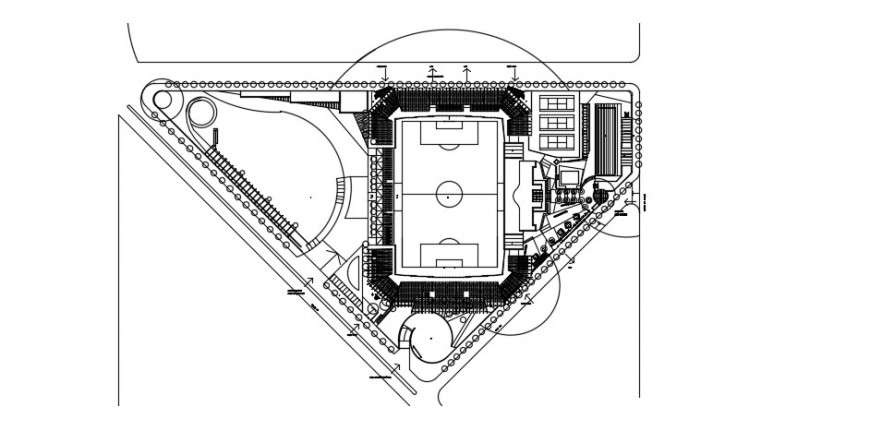2 d cad drawing of stadium auto cad software
Description
2d cad drawing of stadium autocad software detailed with sitting place with on all sides and rolling with middle inter coast stadium with seprate vip sofa area and garden area and benches part seen in drawing with stadium yop view.
File Type:
DWG
Category::
Architecture
Sub Category::
Sports Center
type:

