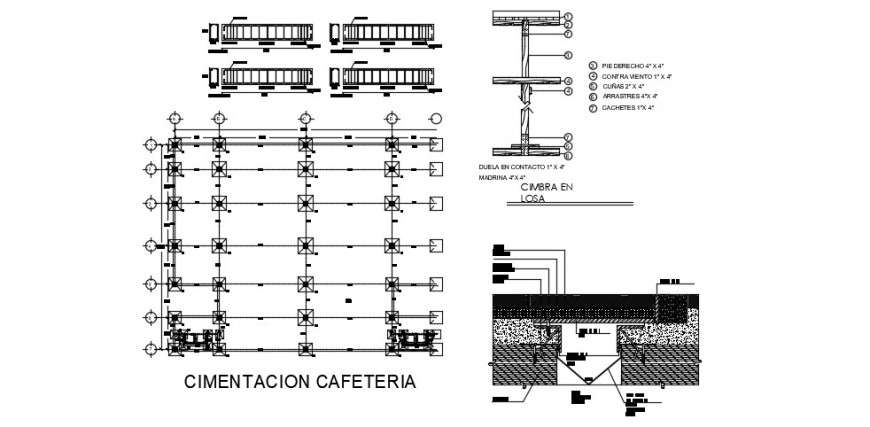2 d cad drawing of plan structural section 2 auto cad software
Description
2d cad drawing of plan structural section autocad software detailed with column and beam plan with square area with panel and door and other top view plan with relatyed and point connection structural shown in drawing with detailed description with other drawing with related ror by row description given in drawing.

