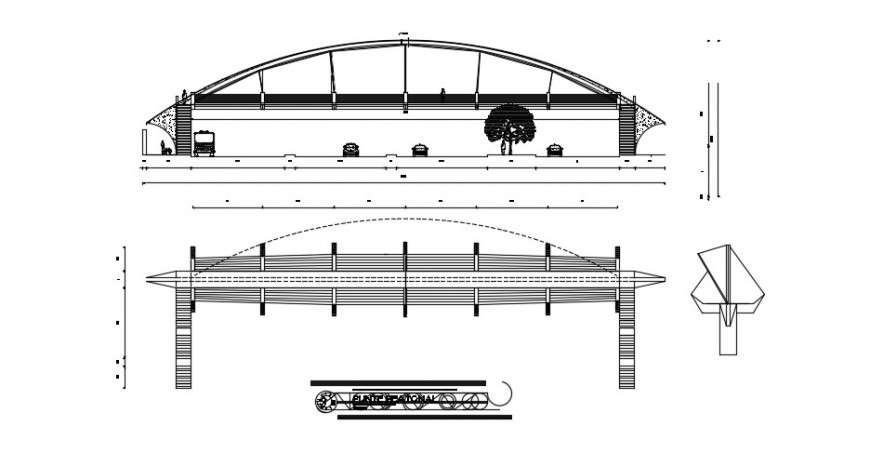2d cad drawing of Peyton bridge top elevation panel auto cad software
Description
2d cad drawing of Peaton bridge top elevation panel autocad software detailed with concrete detailing with other detailed and parallel lines connected for look out and dimension been mentioned in drawing with relative detailed with other dimensions given in drawing with top executed drawing and line shows the connected route and round inner curve elevation.

