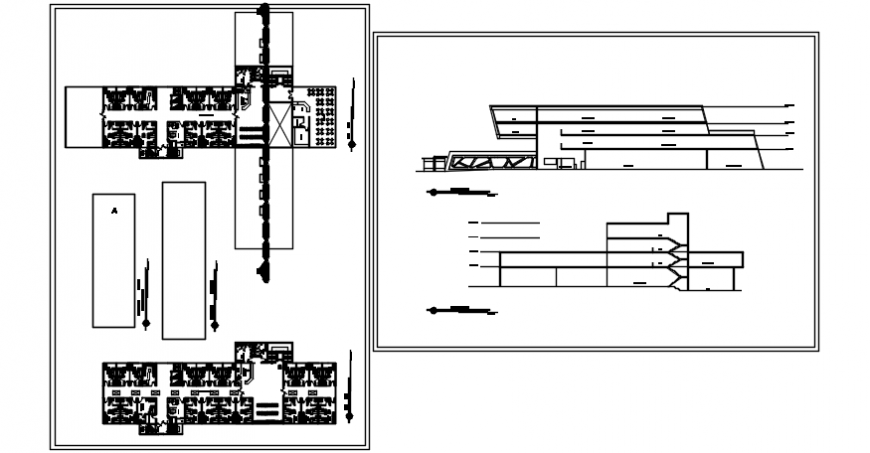Elevation and layout plan of a hospital dwg file
Description
Elevation and layout plan of a hospital dwg file. here there is front big hospital sectional design detail with complete exterior concept of hospital with layout plan and other details in auto cad format

