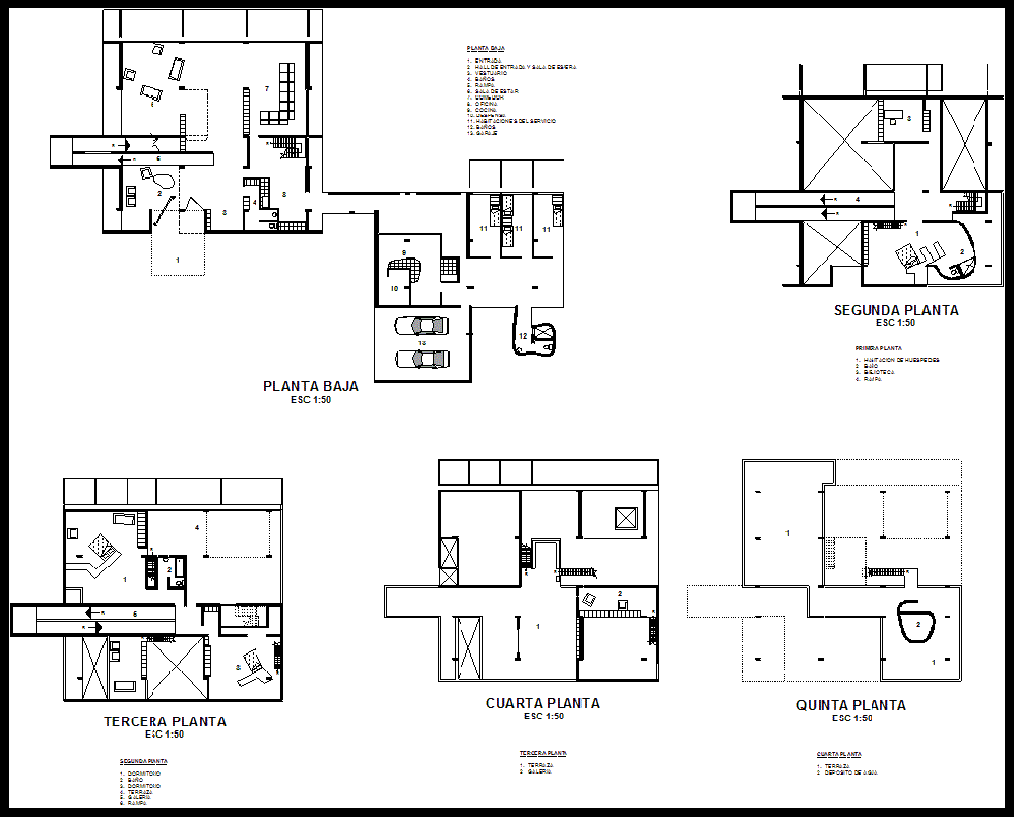shodanhouse-lecorbusier DWG design drawing. Download now.
Description
shodanhouse-lecorbusier DWG design drawing. The plans reveal an evident structural simplicity, but also, countering this, wonderful plasticity in the handling of the rooms. Download now.

