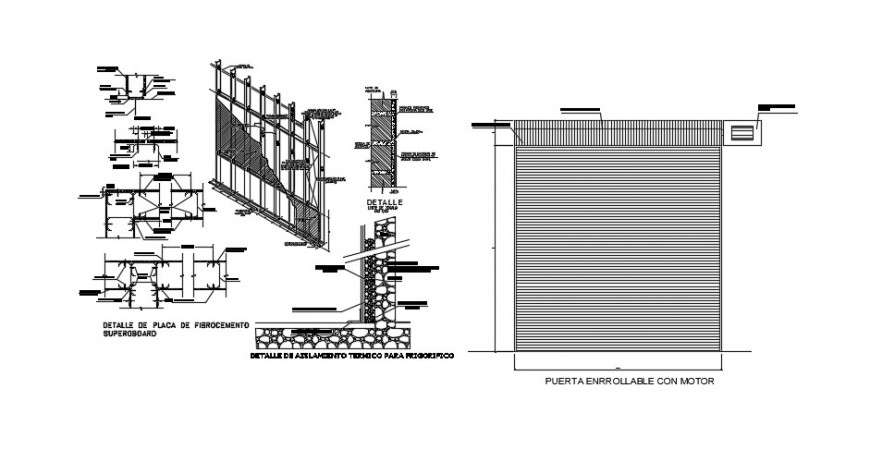2 d cad drawing of motor super board auto cad software
Description
2d cad drawing of motor super board autocad software detailed with plan and elevation shown in drawing with properly aligned details with the staircase area seen in drawing and connected parts been mentioned with description and dimension been mentioned and drawing with explained with tunnel channel with motor base shutter gate

