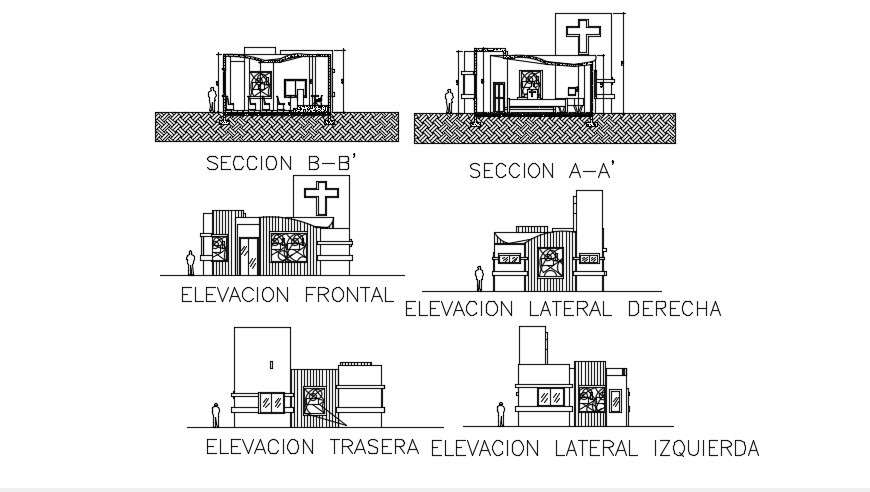2 d cad drawing of university auto cad software
Description
2d cad drawing of university autocad software detailed with medical university tht details with elevation process seen with drawing lines and other drawing been involved with doors and windows and main door with greenery view and long top bulding.

