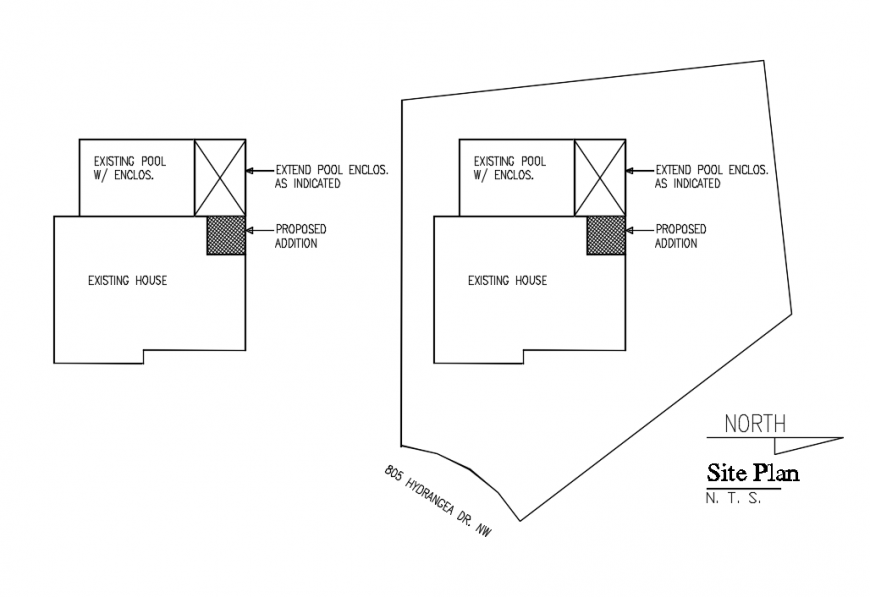Plot & Site plan lay-out detail with size
Description
Plot & Site plan lay-out detail with size, extend pool enclos. as indicated existing house 805 hydrangea dr. nw proposed addition other detail mansion the dreawing with plot size & boundry detail also include.

