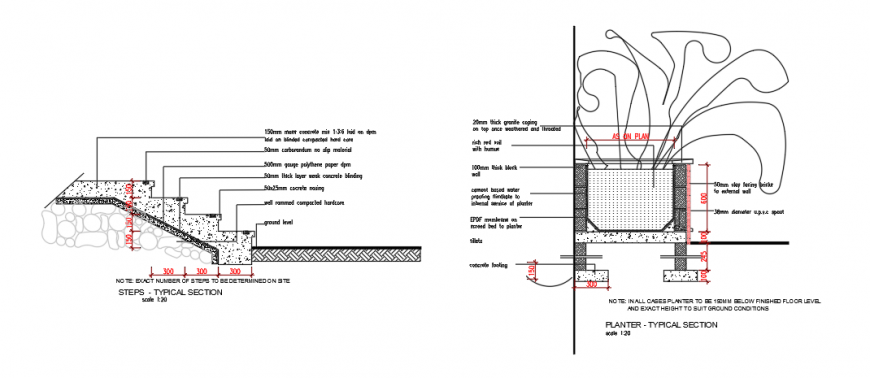
Here the Planter & Entrance detail design of house design drawing with typical section detail of planter with 150 mm finished at floor level, concrete footing detailing mentioned and entrance steps typical section with trade size riser size all detailing ground level, footing, landing detailing design drawing in this auto cad file.