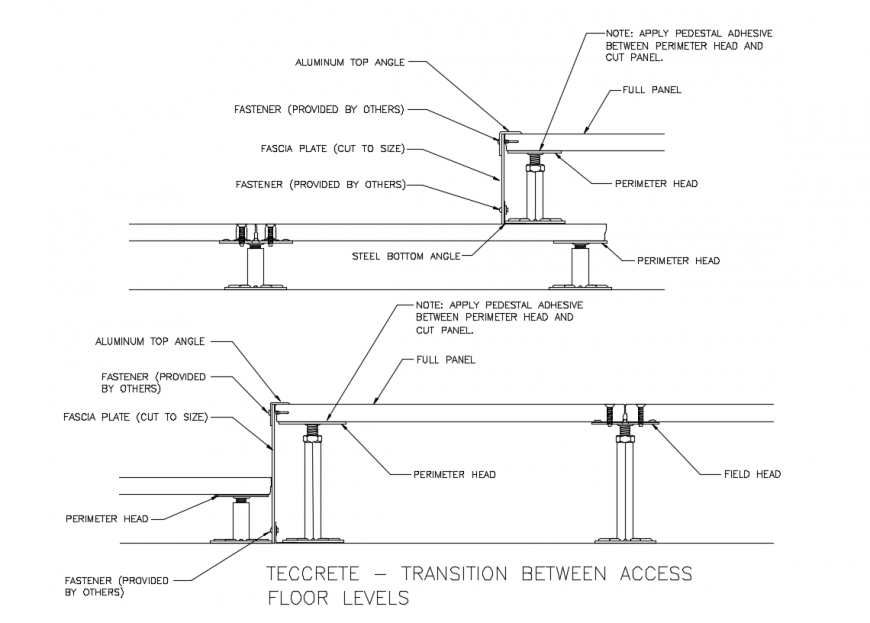Aluminium top Angle section detail
Description
Aluminium top Angle section detail, fastener (provided by others), apply pedestal adhesive between perimeter head and Cut panel, fascia plate (cut to size), teccrete - transition between access, perimeter head etc.

