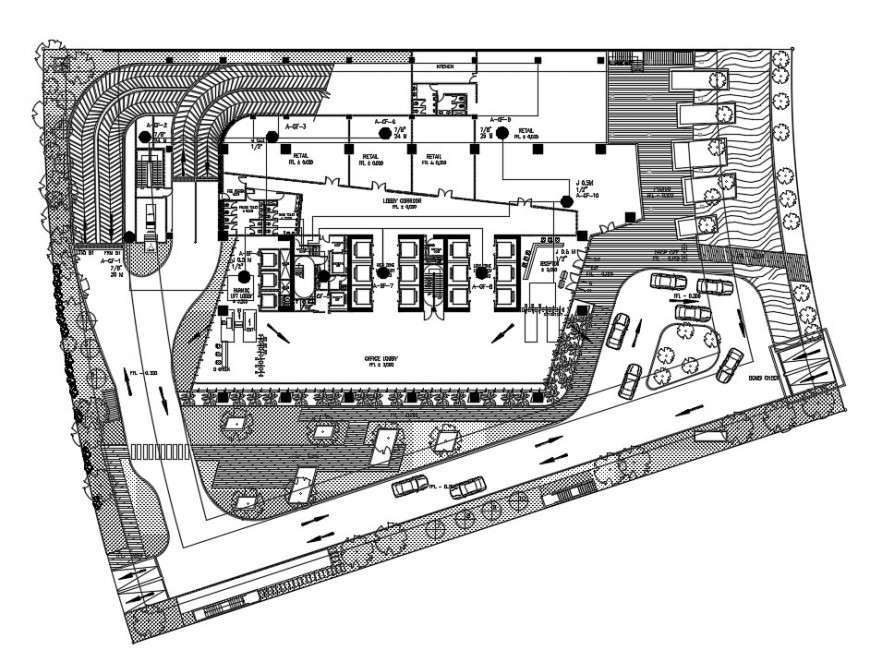2d Cad drawing of Retail building layout plan
Description
2d cad drawing of Retail building layout plan includes 15 lift detail, staircase detail, entranceway with car blockas, road line detail, bathroom, landscaping, compound wall, ratail shops and many more detail in cad file

