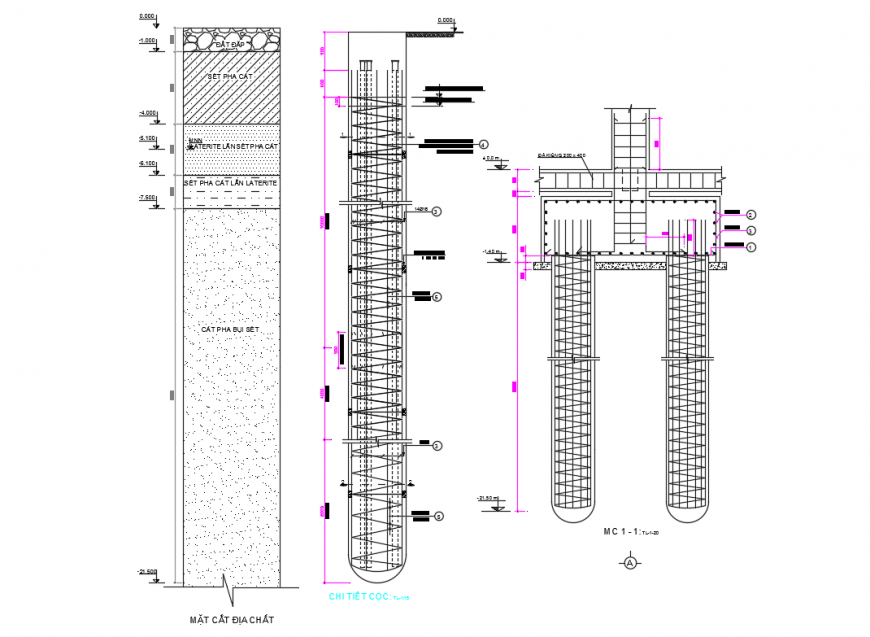Geological cutting surface Section detail
Description
Geological cutting surface Section detail, Mold belt ∅20a: 2000 Put inside and link welded to steel holder, 1,400 elevations hit the top of the pile, clay mixed with sand and laterite, laterite and sandy clay, Child listed concrete 4 a: 2000 etc.

