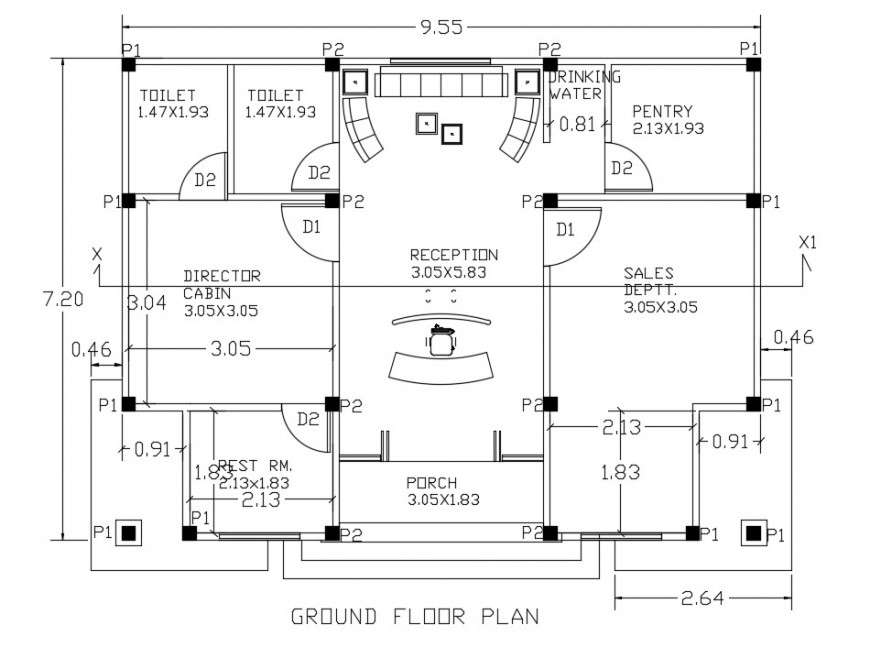
2d cad drawing of Builder office plan autocad file includes a reception area, director office with toilet, pantry, salesroom, restroom, and waiting area, along with furniture detail and description detail, download free cad file and use for multipurpose cad file.