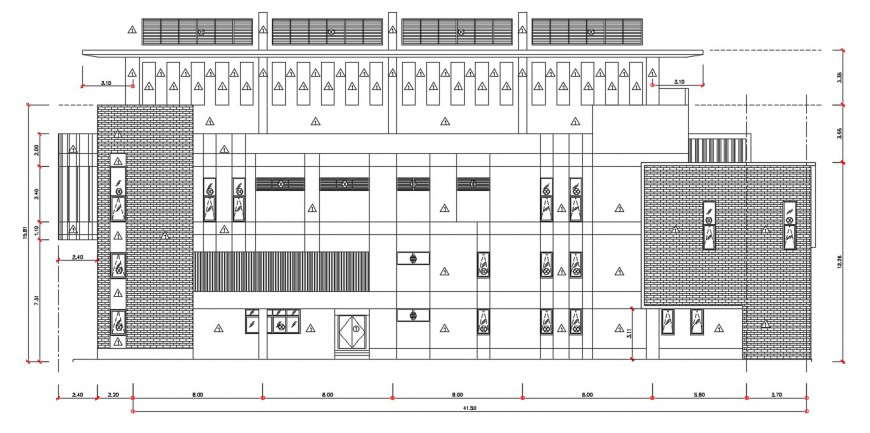Corporate building elevation design cad file
Description
2d cad drawing of 4 Story Corporate building autocad file showing elevation design along with all design, inside and outside door and window, glass wall detail, download free cad file and use for cad presentation.

