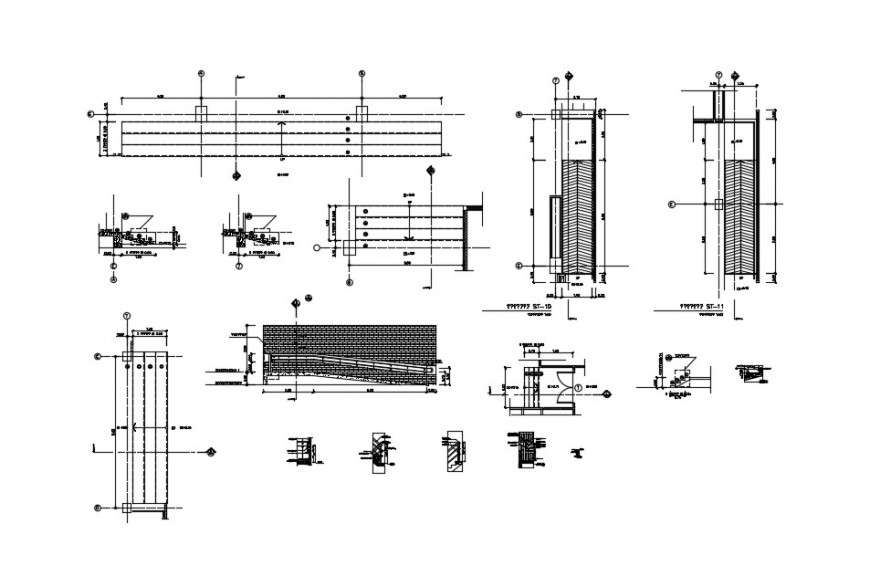2d Cad drawing of escalators dwg file
Description
the architecture section plan and top view of escalators staircase detail, download free cad file and use for cad presentation.
File Type:
DWG
Category::
Construction
Sub Category::
Staircase Details
type:

