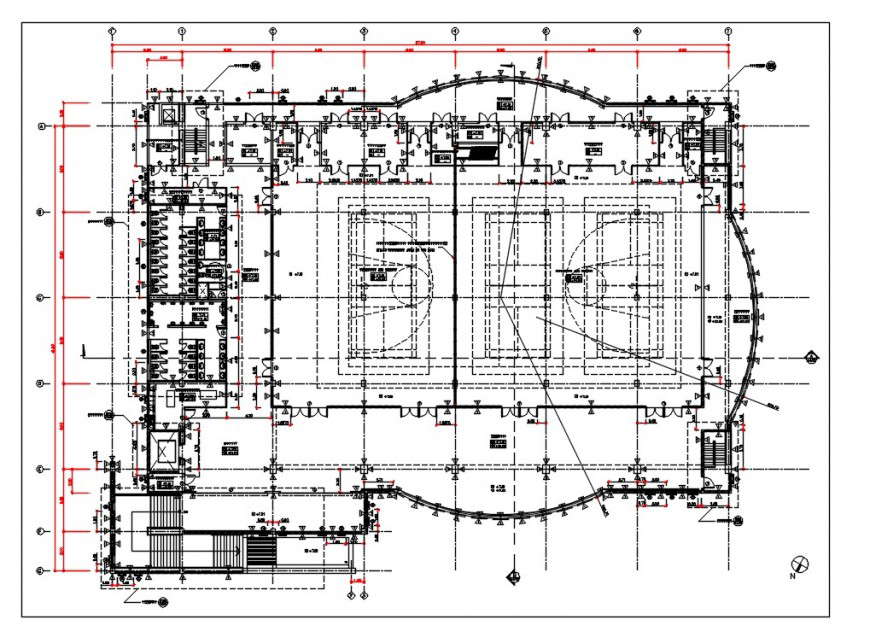Basket ball play ground cad file
Description
the architecture layout plan sports complex autocad file detailed with dining area on all four-row and garden view and public toilet area and basketball ground and cafeteria, download free dwg file and get more detail about sports game project.

