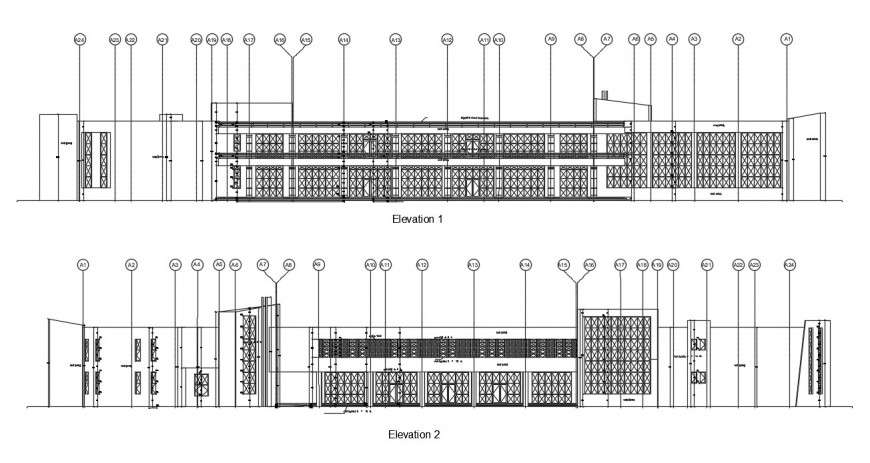2d Club house elevation design cad file
Description
2d cad drawing of clubhouse front side and rear side elevation drawing, find here wall design and gril design for improcving the building presentation, download free cad file and get more detail about clubhouse project.

