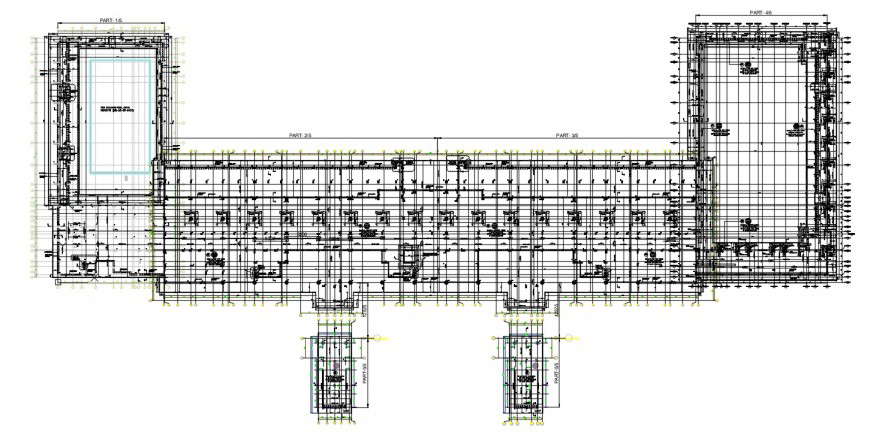CAD RCC structural curtailment 2d view dwg file
Description
CAD RCC structural curtailment 2d view dwg file that shows reinforcement details in tension-compression zone with hook up bent up main distribution bars details. Dimensions section line details also included in drawings.

