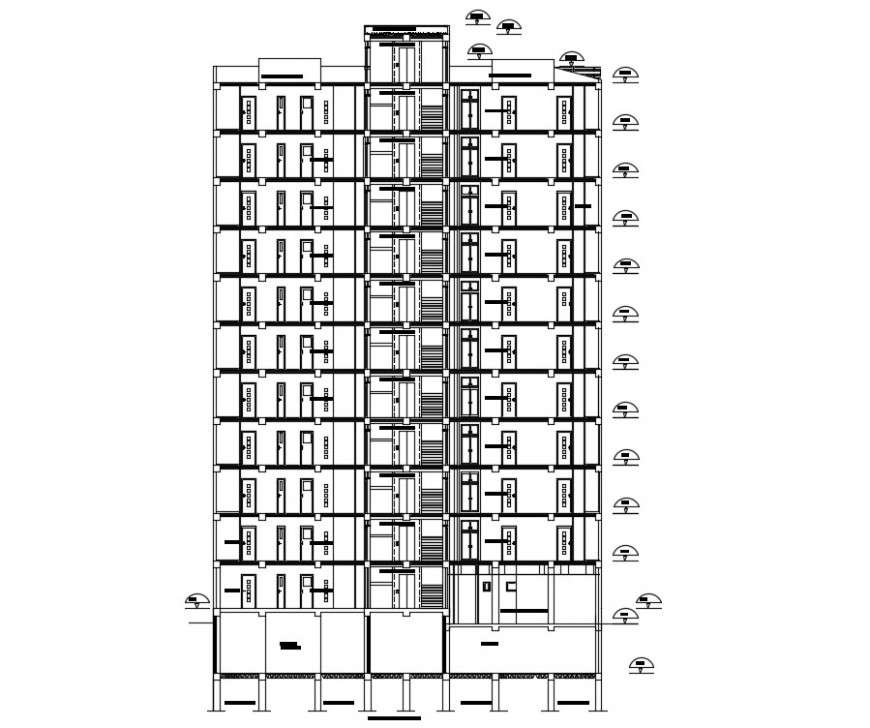Multifamily apartment elevation design cad file
Description
the architecture apartment building front elevation design cad file showing that door and window detail, staircase and wall design cad file, downbload free cad file and use for autocad software file.

