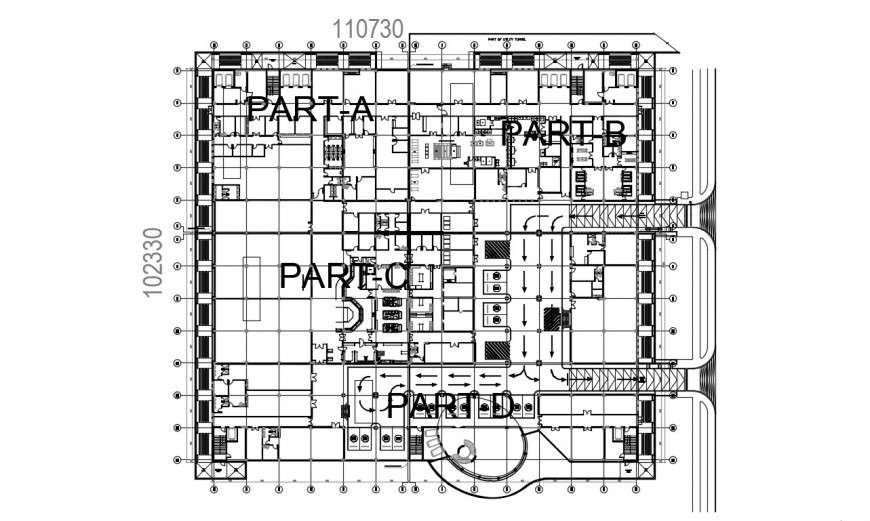CAD layout commercial building hub dwg file
Description
CAD layout commercial building hub dwg file that shows work plan drawings detailsa of building along wiyth dimension hidden line details floor level detials staircase dteials ramp parking space details also included in draiwngs.

