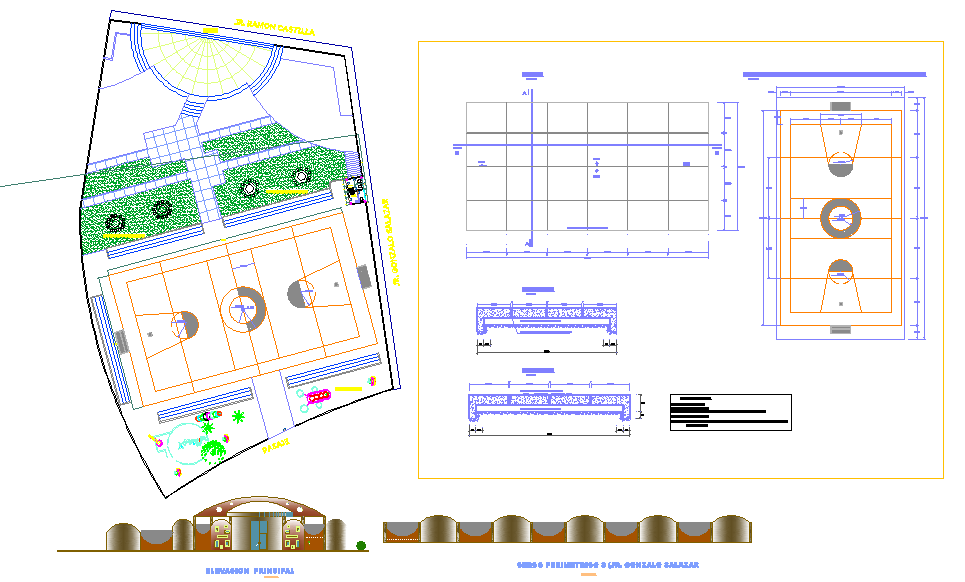Sport Centre design
Description
Sport Centre design Download file, Sport Centre design DWG file, Sport Centre design Detail. modern house design include presentations plan, elevations, sections and all furniture detail of interiors design. This Design Draw In Autocad Format.


