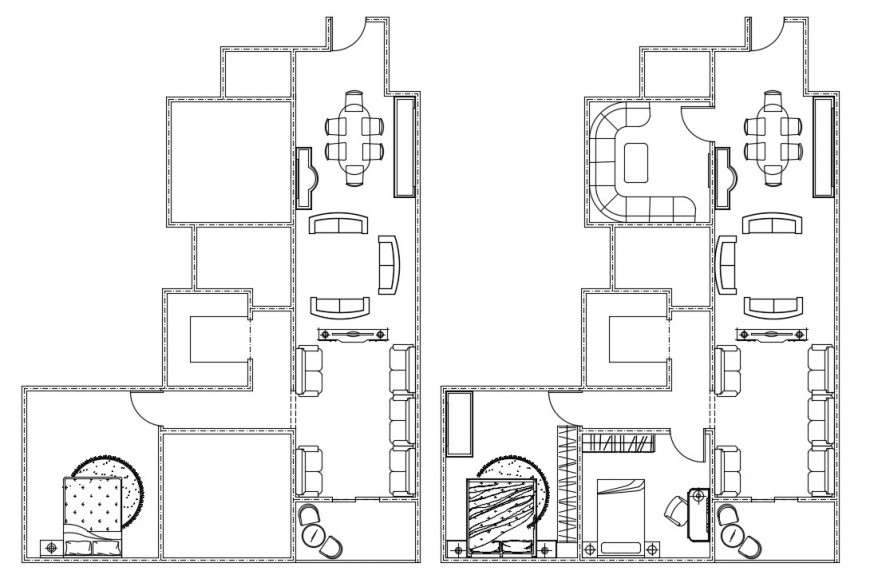residence apartment layout plan cad file
Description
the architecture residential layout plan includes 2 bedrooms, kitchen drawing room, living room, dining area, coffee bar, balcony along with all furniture presentation detail and, download free autocad file and use for cad presentation.

