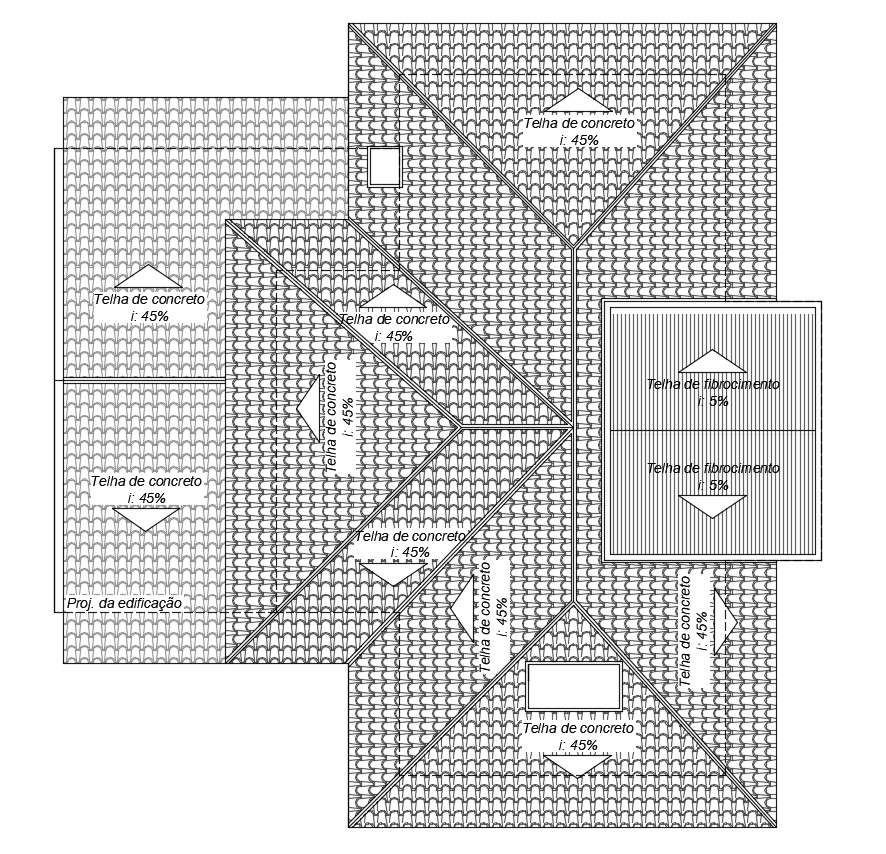2d drawings roof plan dwg autocad software file
Description
2d drawings roof plan dwg autocad software file that shows roof plan details of building along with roofing material details dimension details purlin principal rafter details also included in drawings.


