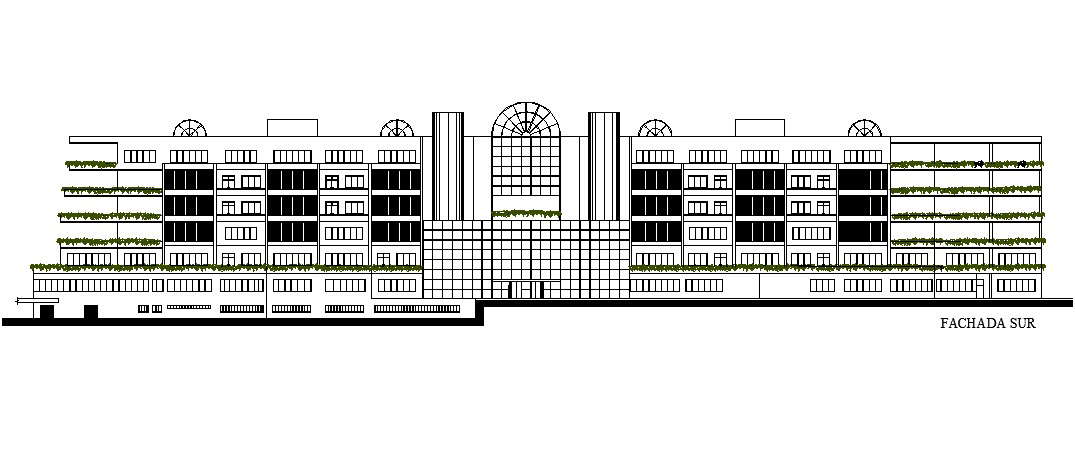Multistorey building design in dwg file
Description
Multistorey building design in dwg file which provides detail of front elevation of the building, outer design of the building, detail of doors and windows, etc it also gives detail of the main entrance.


