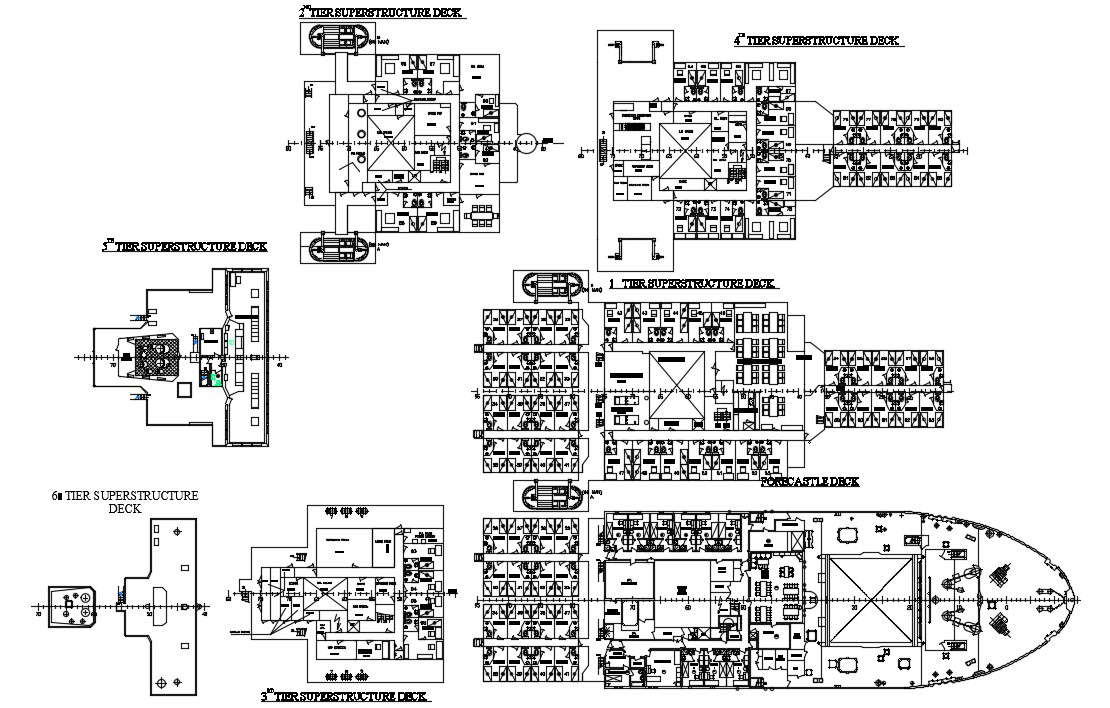Boat design with detail dimension in autocad
Description
Boat design with detail dimension in autocad which includes the details of the storeroom, pantry, cabin, changing room, multipurpose room, fan room, emergency generator room, recreation room, movie room, battery room, washroom, etc.


