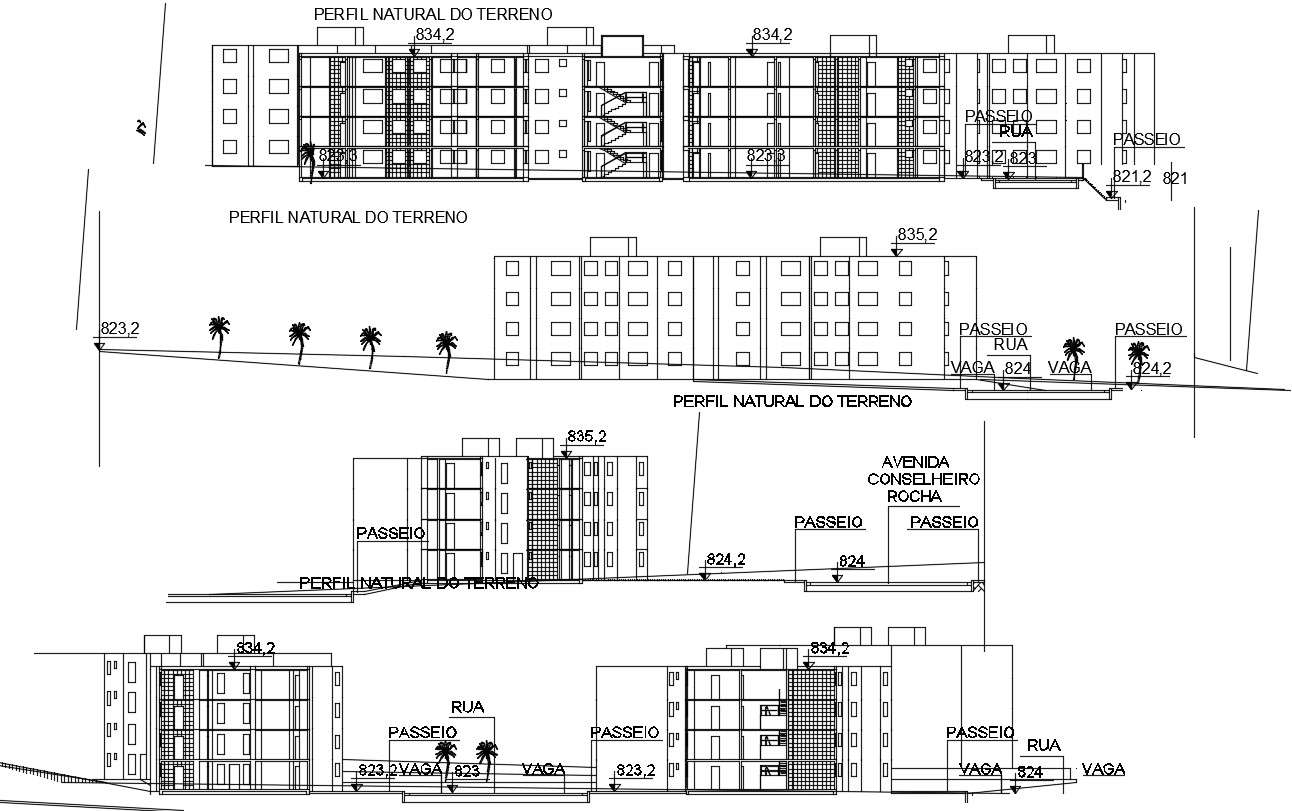Multifamily apartment plan in autocad
Description
Multifamily apartment plan in autocad which includes elevations of apartment, it also includes front elevation, back elevation, side elevation, etc, it also includes the dimension of the street, passage, vacancy, avenue advisor rock.


