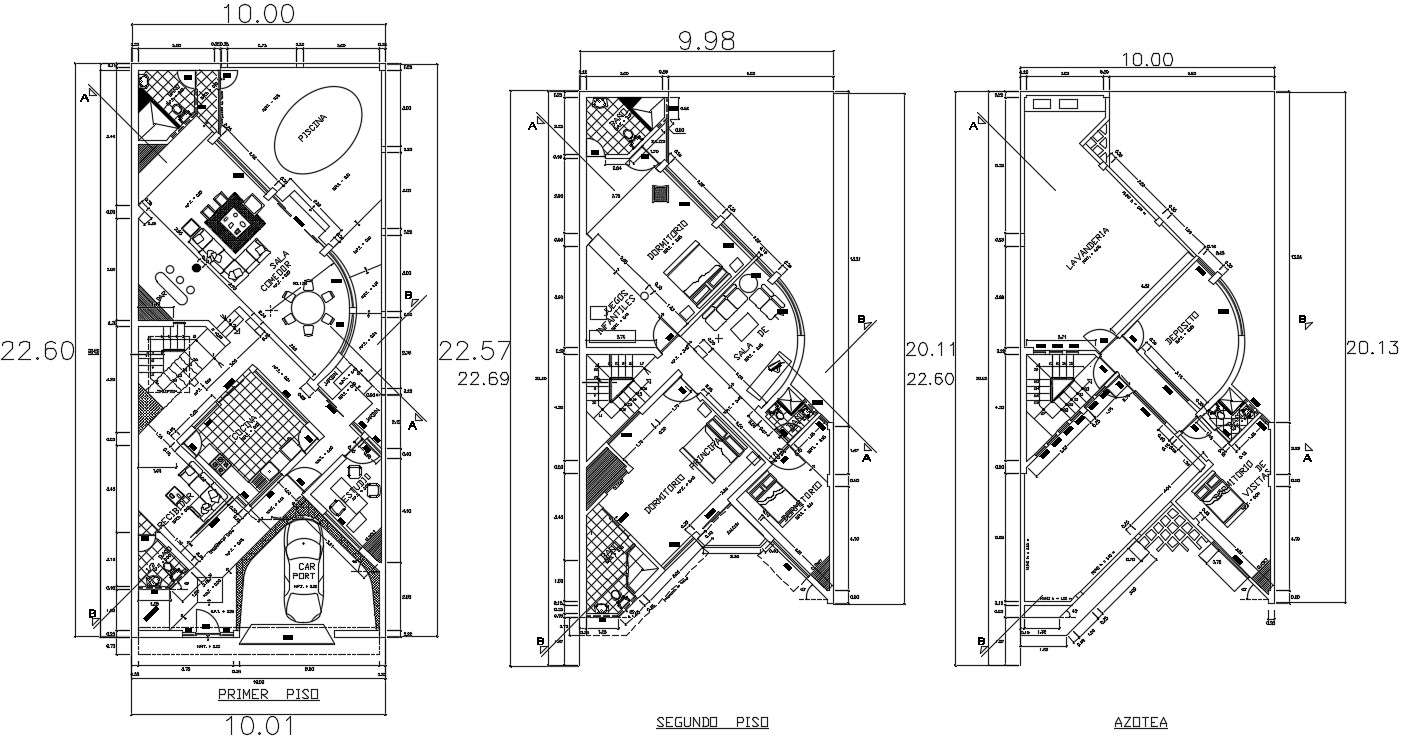Plan of the house in dwg file
Description
Plan of the house in dwg file which includes details of the hall, Drawing room, bedroom, dining room, kitchen, washroom, toilet, parking area, etc it also include details of floor level and furniture details.
File Type:
DWG
Category::
Architecture
Sub Category::
House Plan
type:
Gold


