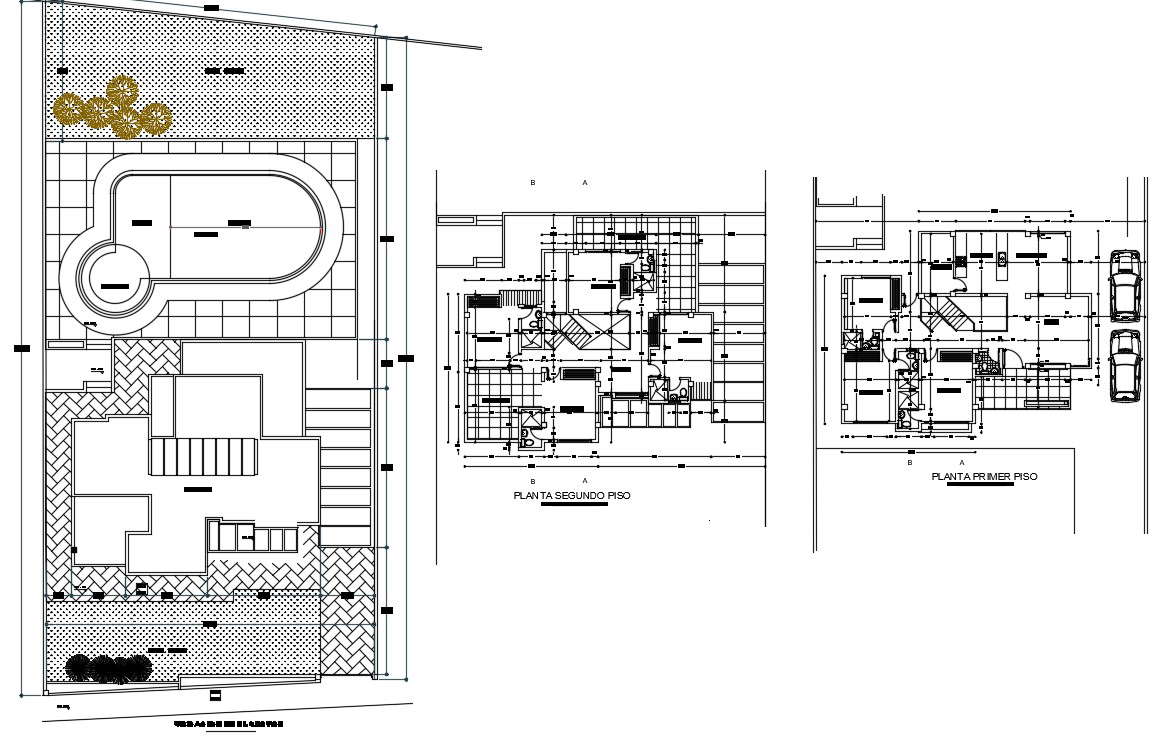Two storey house plan with detail dimension in AutoCAD
Description
Two storey house plan with detail dimension in AutoCAD which provide detail of drawing room, bedroom, kitchen, dining room, bathroom, toilet, garden area, etc.
File Type:
DWG
Category::
Architecture
Sub Category::
House Plan
type:
Gold


