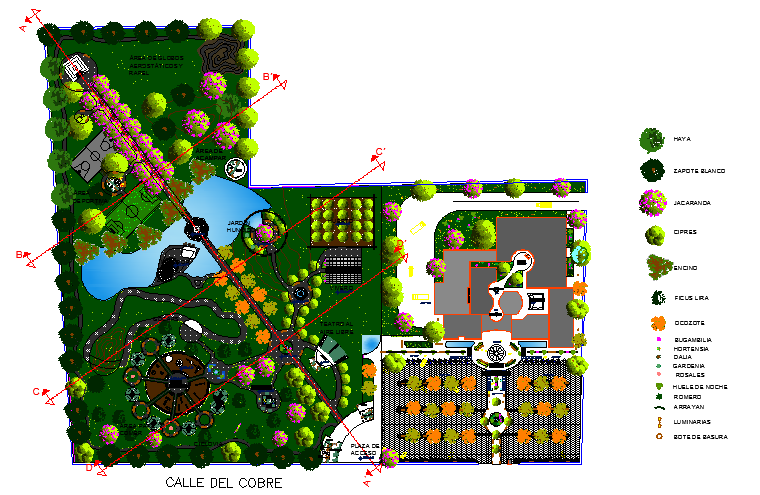Recreative Park Lay-out
Description
This Lay-out Design Draw In Autocad Format. A garden is a planned space, usually outdoors, set aside for the display, cultivation, and enjoyment of plants and other forms of nature. Recreative Park Design Design File, Recreative Park Design DWG.


