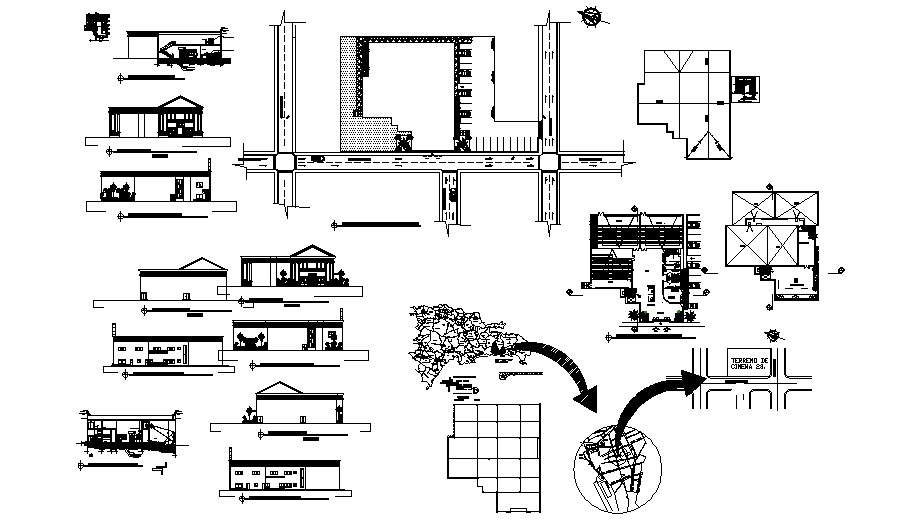Multiplex building with elevations in dwg file
Description
Multiplex building with elevations in dwg file it includes different level plans, ceiling plan, rear elevation, back elevation, it also includes the cafeteria, waiting area, pantry, parking area


