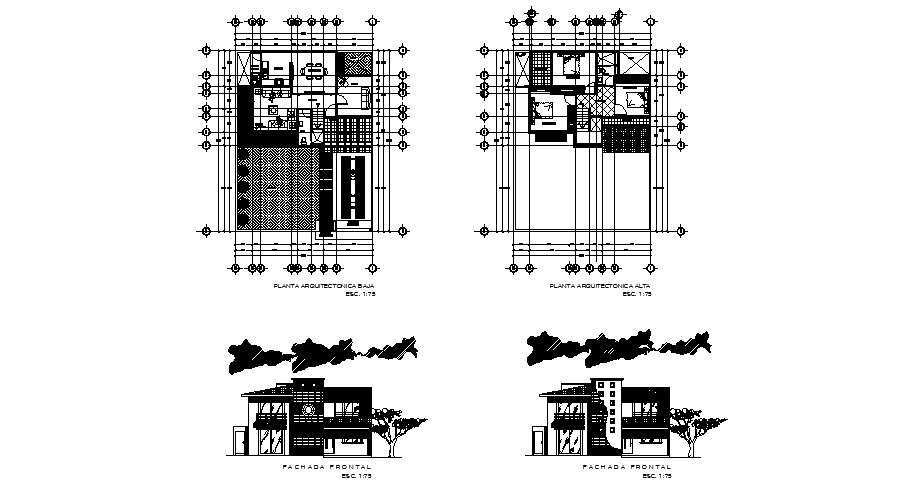2 storey house 12.30mtr x 16.20mtr with section and elevation in dwg file
Description
2 storey house 12.30mtr x 16.20mtr with section and elevation in dwg file which provides detail of front elevation, detail dimension of the garage, garden area, hall, bedroom, kitchen, bathroom, toilet, etc it also gives detail of furniture.


