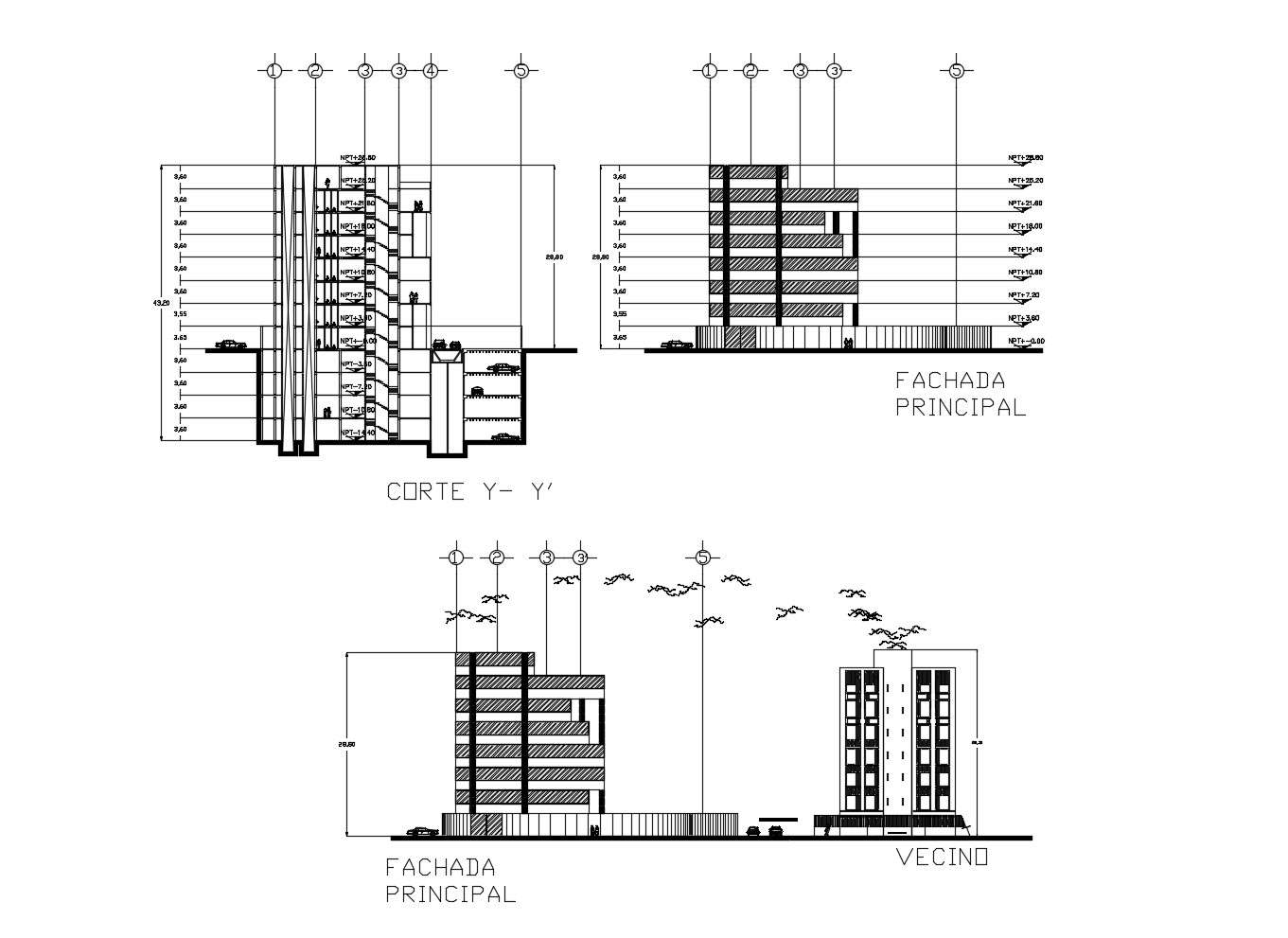Free download Building elevation in DWG file
Description
Free download Building elevation in DWG file which provides detail of front elevation, side elevation, detail of floor level, detail of doors and windows, etc it also gives detail of location plan.


