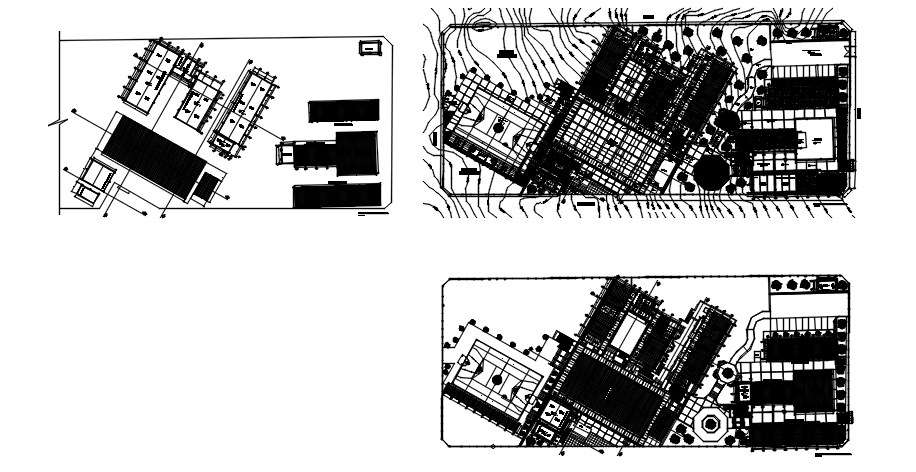Building Industrial Units In AutoCAD File
Description
Building Industrial Units In AutoCAD File that shows contour planning detailed along with area plan details and landscaping details. Sports playground details and section line details also included in drawings.


