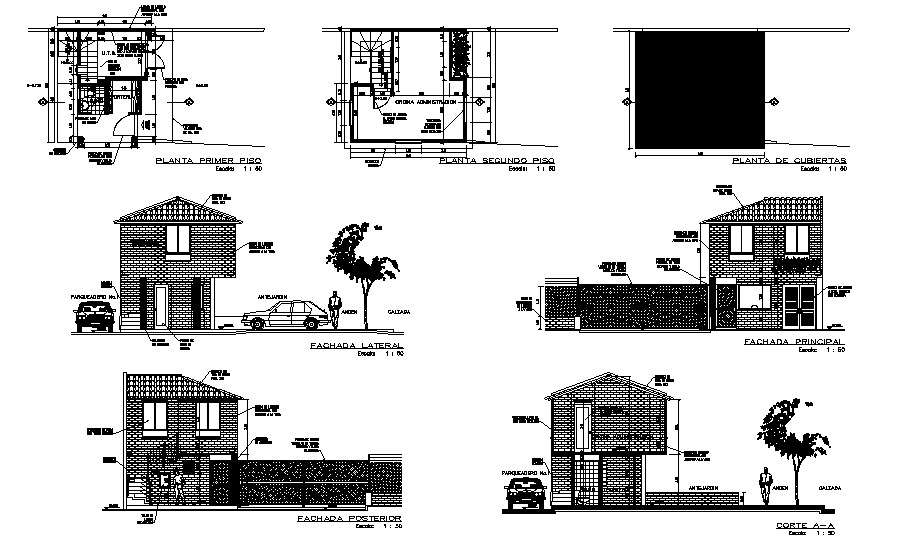Small Office Building Elevation In AutoCAD File
Description
Small Office Building Elevation In AutoCAD File which provides detail of front elevation, side elevation, back elevation, detail of floor level, detail of office area, administration area, garden area, car parking, etc.


