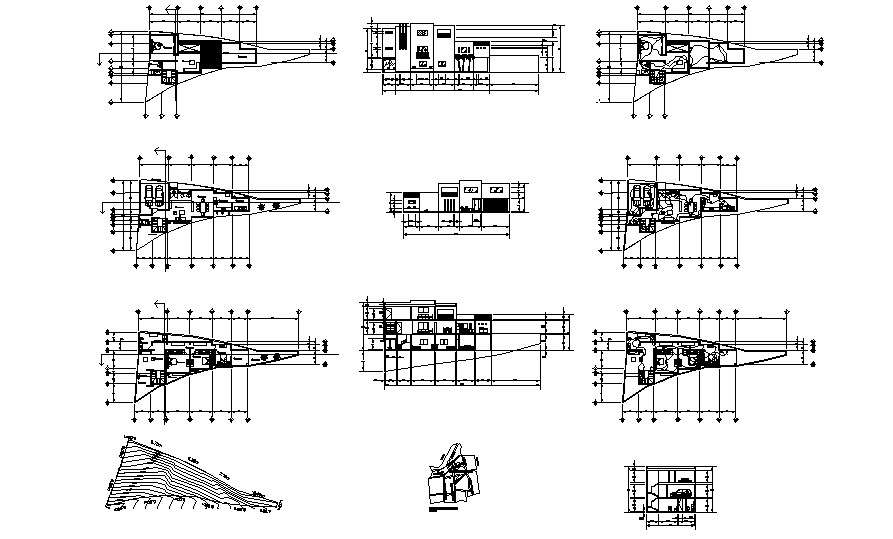Residential House Elevation In DWG File
Description
Residential House Elevation In DWG File which includes detail of front elevation, side elevation, detail of hall, bedroom, kitchen, dining area, bathroom, toilet, garden area, parking space. it also provides detail of a location plan.


