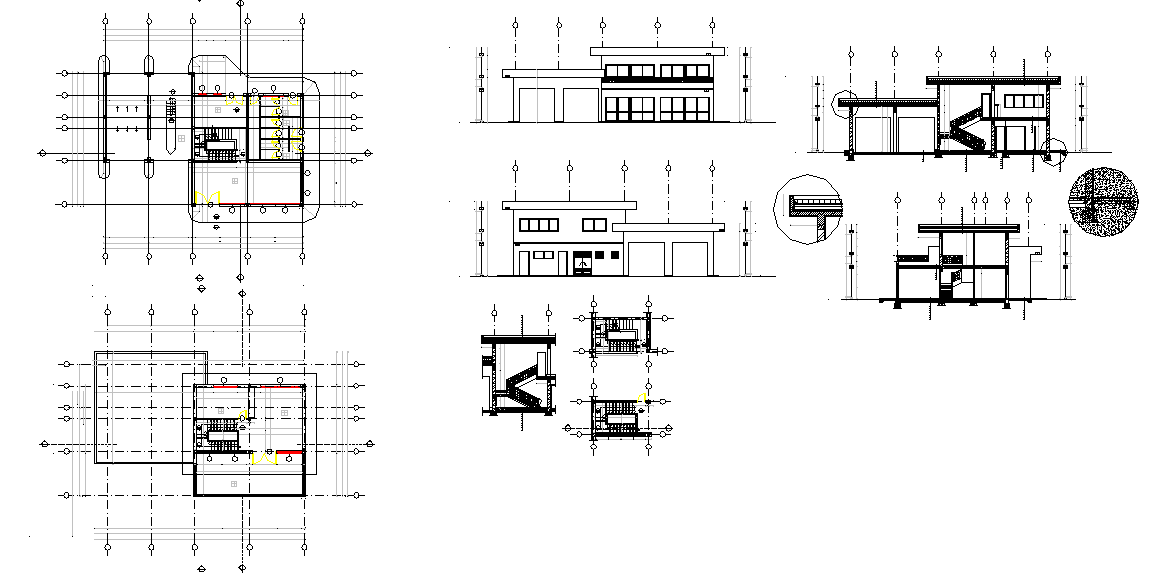Service station Design
Description
Service station Design Detail, Service station Design Download file, Service station Design DWG File. section plan and elevation of store interior design also detailing with plan. this design draw in autocad format.


