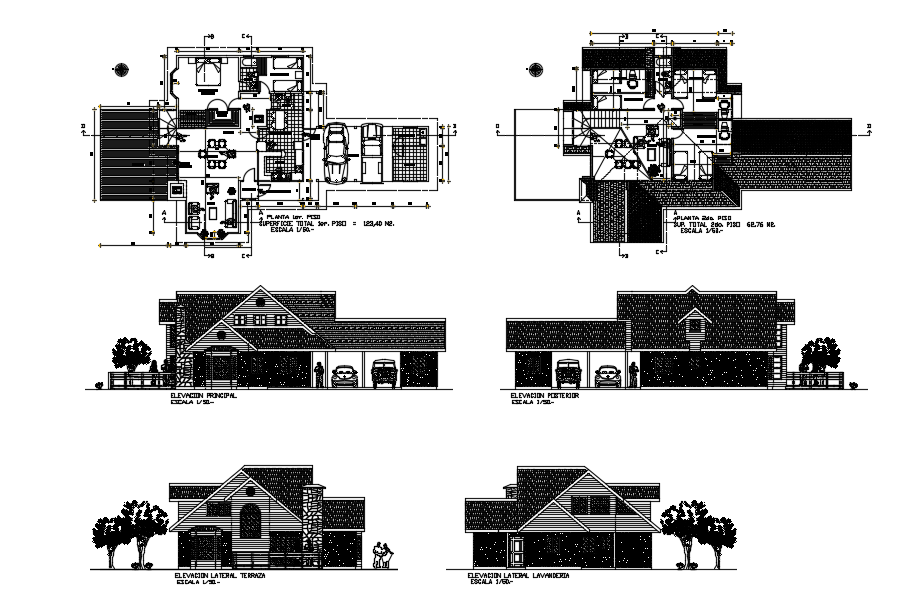
Bungalow AutoCAD Plans And Elevations design which includes architecture layout plan of the ground floor plan and first-floor plan with living room, bedroom, kitchen, dining room, and bathroom. Download residence bungalow plan DWG file and use it for CAD presentation.