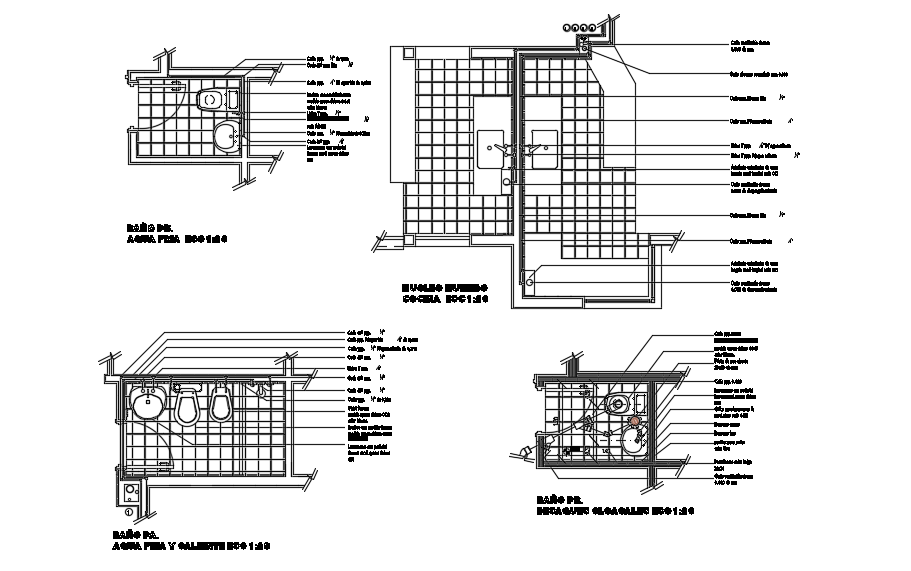Bathroom Plan free AutoCAD drawings
Description
Download free bathroom plan DWG file with dimension and description details also includes sanitary installation and floor detail ion cad file; download free dwg file and use for bathroom cad presentation.


