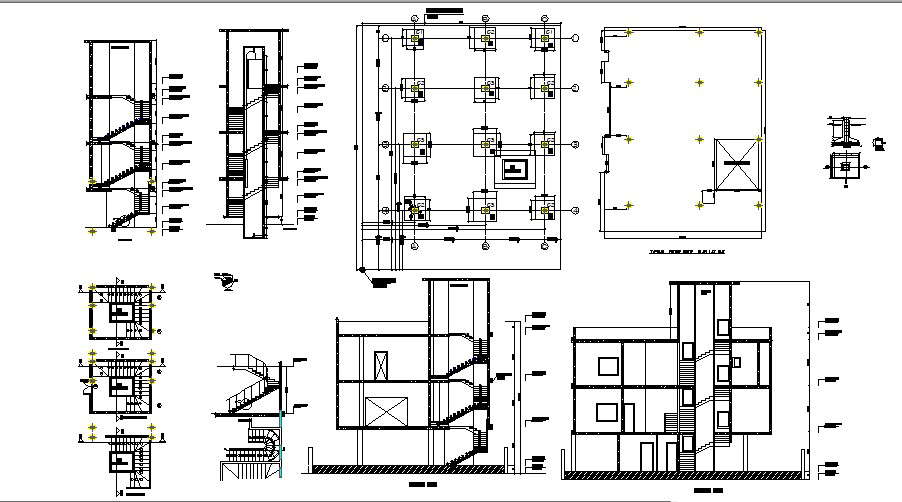3 storey multifamily residence design
Description
3 storey multifamily residence design cad file that showing of the different side section plan, floor level, foundation detail, structure plan, ground floor plan, first-floor plan, stilt floor plan and footing detail.


