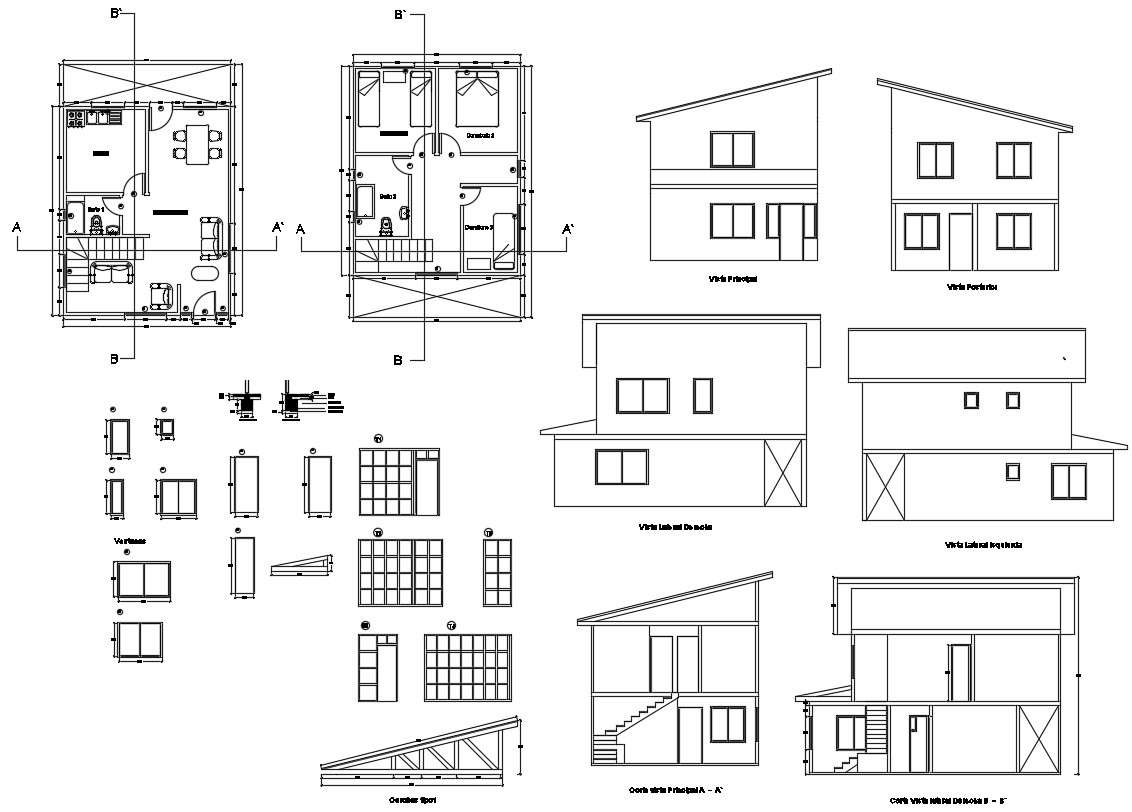Residential House layout plan 6.00mtr x 7.50mtr
Description
Residential House layout plan 6.00mtr x 7.50mtr with section plan and elevation design dwg file. the layout plan showing about drawing room, bedroom, kitchen, dining area, bathroom, toilet, etc.


