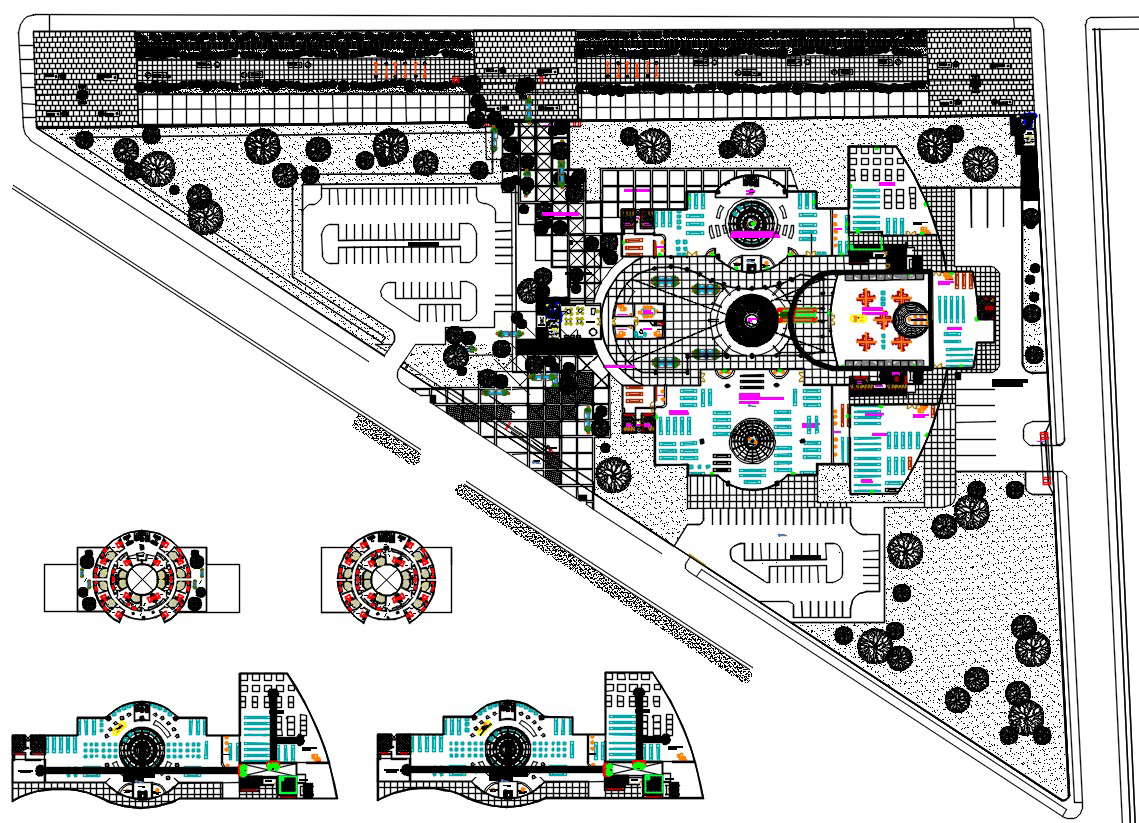Club House plan project
Description
working plan of clubhouse project in autocad format; section plan and elevation design; AutoCAD file provides the dimension details of all drawing front lobby, meeting room, teller counter, customer care, work station, store, washroom, toilet, etc.


